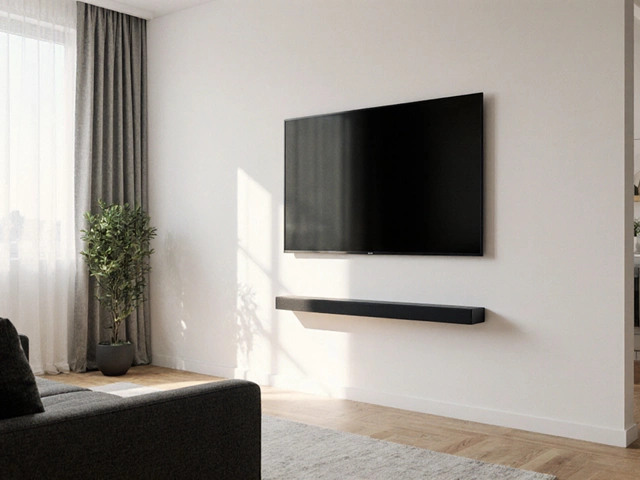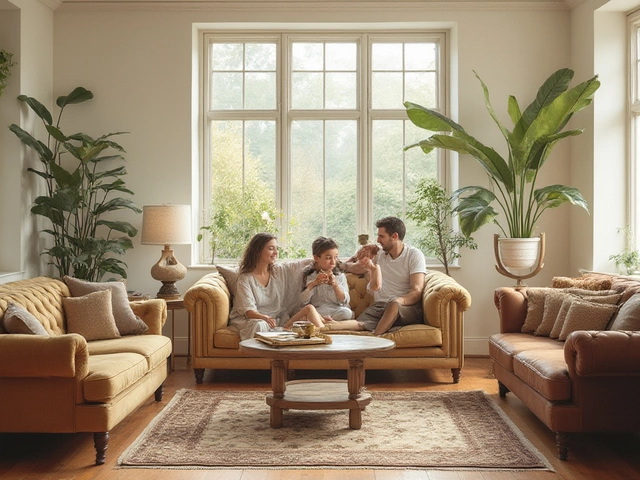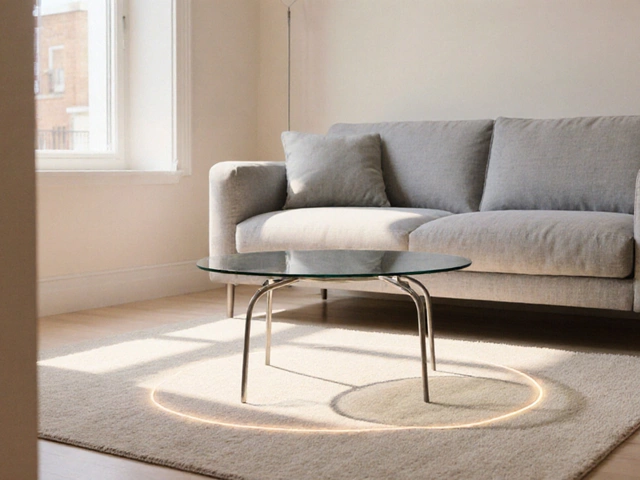Room Layout Tips: How to Arrange Furniture for Comfort and Flow
When you walk into a room, the first thing you notice is how the furniture sits. A good layout makes a space feel open, safe and ready for work or study. Below are simple steps you can follow to get the most out of any room, whether it’s a classroom, a home office or a living area.
Start with the Purpose of the Room
Ask yourself what the room will be used for most of the time. If it’s a classroom, you’ll need clear sightlines to the board and easy movement for groups. If it’s a study area, desks should face natural light and have enough room for books. Write down the top three activities – this will guide every furniture choice you make.
Map Out Space Before You Move Anything
Grab a tape measure and sketch a rough floor plan on paper or a free app. Mark windows, doors, power sockets and any fixed fixtures. Then draw the biggest pieces of furniture you already have – desks, chairs, shelves – at their actual size. Seeing the shape of the room on paper helps you spot dead zones and spots where traffic gets stuck.
Once you have the sketch, experiment with different arrangements. Push desks together for collaborative work or spread them apart for quiet study. Keep at least 90 cm (3 ft) of clear walking space between rows; this lets people move around without bumping into chairs.
Choose the Right Furniture for the Job
Ergonomic chairs and height‑adjustable desks are worth the investment for any learning environment. They keep students upright, reduce back pain and make it easier to focus. Storage should be low enough for kids to reach but sturdy enough to hold books and supplies. If you’re short on floor space, consider mobile storage units on wheels – they can be moved as the room’s needs change.
Don’t forget the power outlets. A wall‑mounted power hub near each desk saves cords and keeps the floor tidy. For rooms where you need to project videos, place the screen opposite the main seating area and leave a clear path for anyone walking to the side.
Lighting, Colours and Flow
Natural light is a game‑changer. Arrange desks so that light comes from the side, not directly behind a screen. If you need extra lighting, use LED desk lamps that stay out of the way. Light, neutral wall colours make a room feel larger; a single bright accent wall can add personality without overwhelming the space.
Think about how people will move through the room. A straight line from the door to the main work area makes entry feel smooth. If you have a small breakout corner, keep it clear of heavy furniture so kids can sit on the floor or use bean bags without crowding the main area.
Test, Tweak and Keep It Flexible
After you set up the room, spend a day watching how it works. Notice if anyone gets stuck at the door, if students can see the board, or if the storage is easy to reach. Small changes – moving a chair a few inches or swapping a bookshelf for a rolling unit – can make a huge difference.
Rooms are living spaces, so don’t lock yourself into one layout forever. Keep a few pieces on wheels and use lightweight furniture that can be re‑arranged for projects, exams or special events. A flexible layout saves time and money and keeps the space fresh.
By following these simple steps – defining purpose, sketching a plan, picking ergonomic furniture, and testing the flow – you’ll create a room layout that feels right the first time you walk in. Happy arranging!





