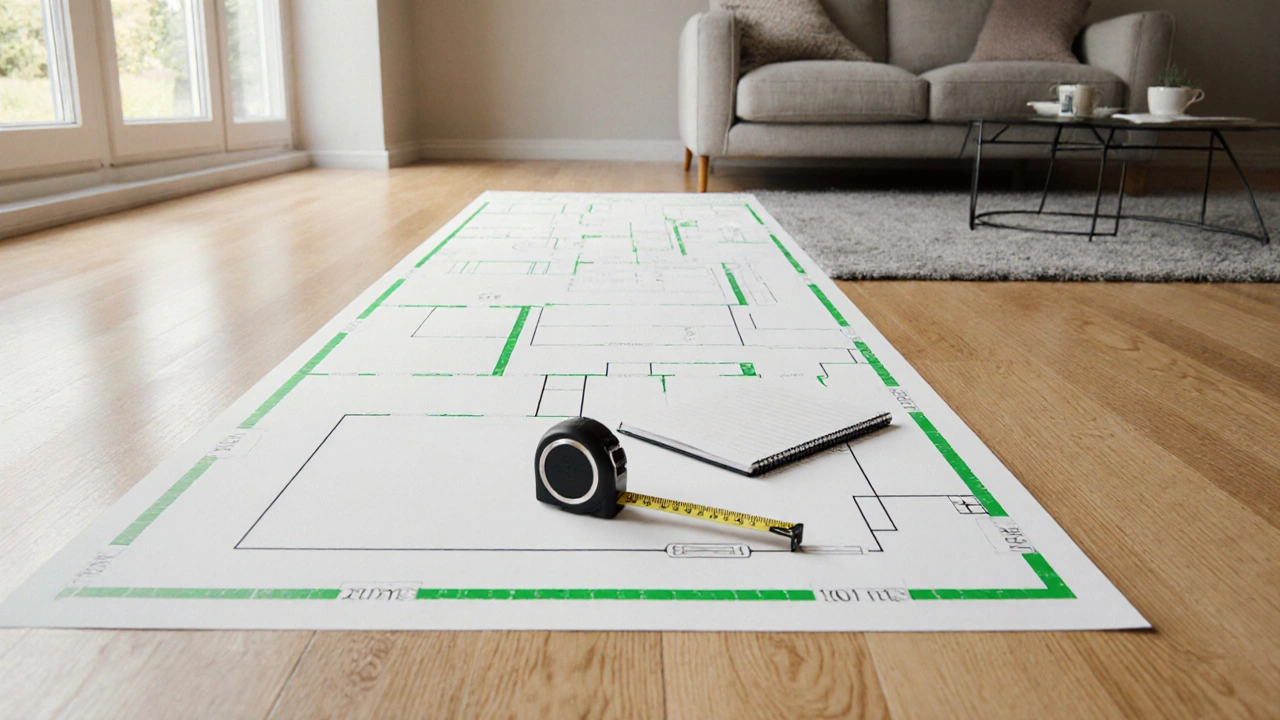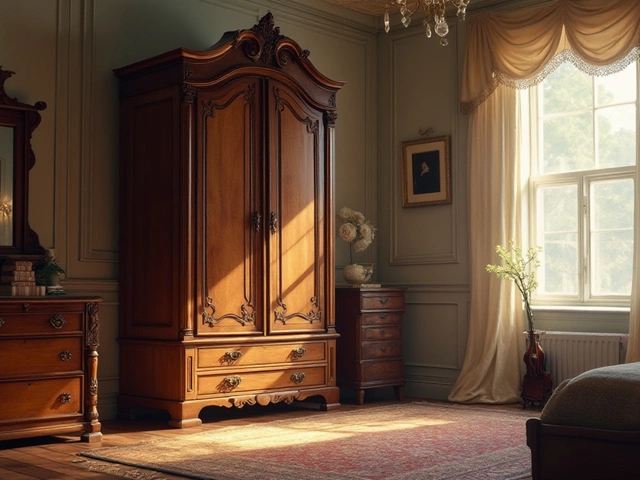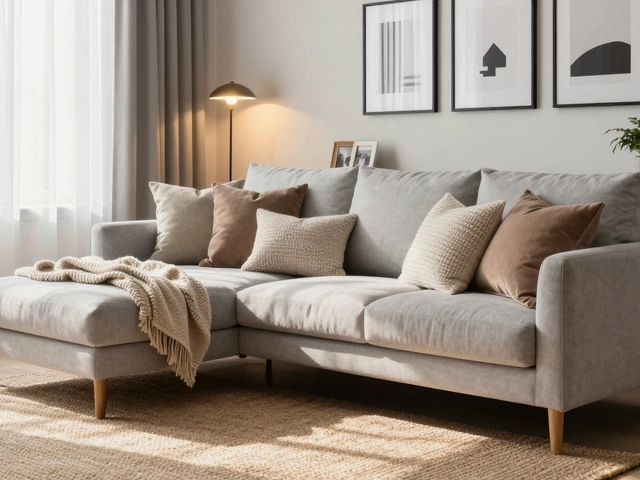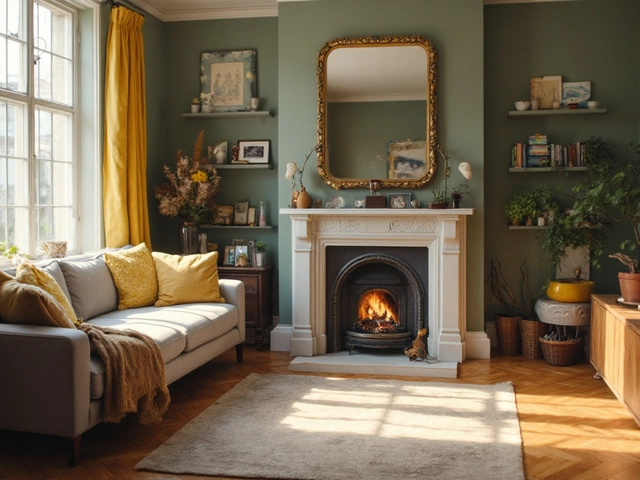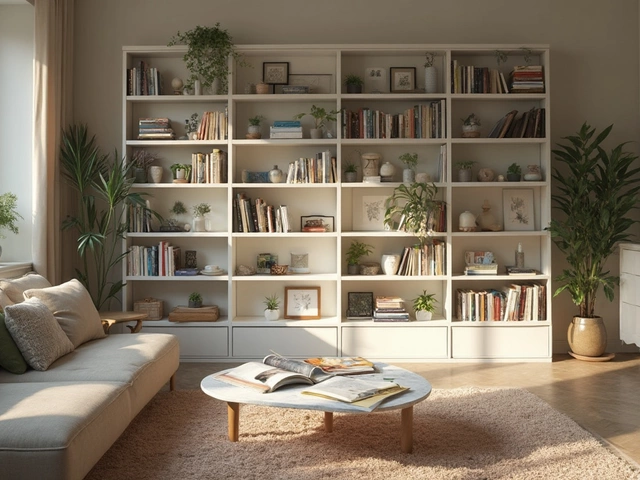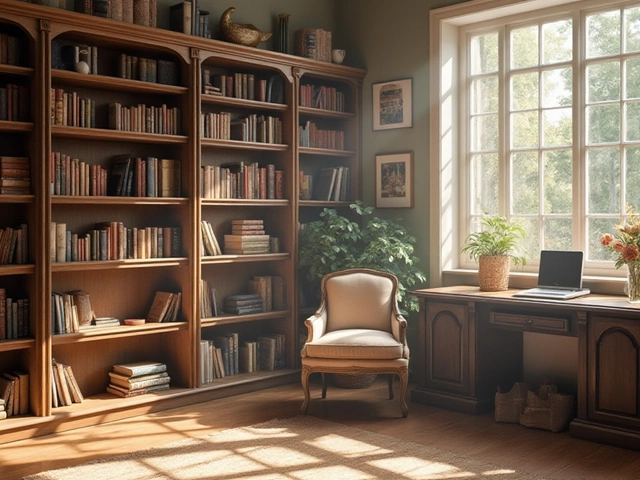Corner Sofa Placement Calculator
Putting a corner sofa in the right spot can make or break a living room. The wrong placement blocks traffic, hides the sofa’s shape, and wastes space. The right spot, however, creates a natural gathering zone, showcases the sofa’s design, and improves flow. Below you’ll learn how to decide the ideal location for your corner sofa, step by step.
What a Corner Sofa Actually Is
Corner Sofa is a large seating piece that wraps around two walls, forming an L‑shape or U‑shape. It can be modular, allowing individual sections to be rearranged, or built‑in with a fixed configuration. Because it occupies two sides of a room, its position influences everything else - from where the coffee table sits to how the TV is viewed.
Key Room Elements to Measure First
Before you move any furniture, get a clear picture of the space you’re working with. Measure these five elements:
- Overall Room Dimensions (length, width, and height) that determine how much floor area is available..
- Location of Windows and natural light sources that affect visual balance..
- Where the TV Unit or entertainment center will be placed, guiding sight lines..
- Position of the Coffee Table or central surface that will sit in front of the sofa..
- Primary Traffic Flow paths people use to move through the room. - you need at least 2‑3 feet of clearance.
Typical Placement Options
There are four common ways to arrange a corner sofa. Each works best under certain conditions.
- Against two walls - the classic “L‑shaped” fit. Ideal for rectangular rooms where the sofa can hug the longer wall and the shorter side.
- Floating in the middle - the back faces a wall, but the arms are free, creating a semi‑open feeling. Works well in larger open‑plan spaces.
- Back to a wall, arms open - you place the sofa with its back flat against one wall, letting the chaise or section extend into the room. Good for rooms with a dominant focal point on the opposite wall.
- Diagonal or corner‑center - the sofa sits diagonally across the corner, creating a dynamic visual anchor. Best for asymmetrical rooms or when you want to break a rigid layout.
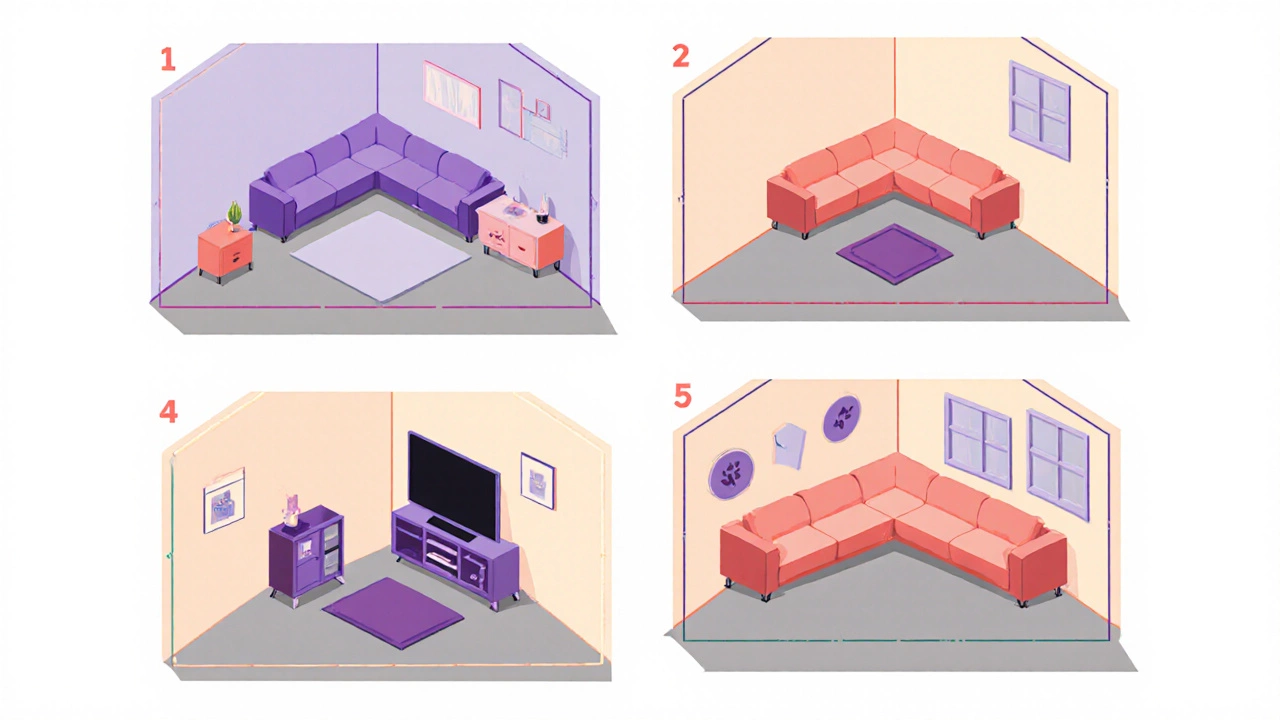
How to Choose the Right Option
Match the placement style to the five room elements you measured.
| Placement | Best For | Pros | Cons |
|---|---|---|---|
| Against two walls | Rectangular rooms, small to medium spaces | Maximizes floor space, defines a clear seating zone | Can feel boxed in if room is tiny |
| Floating in the middle | Open‑plan living/kitchen combos, large rooms | Creates a central gathering hub, improves sight lines to TV | Requires ample floor area; may disrupt flow if not aligned |
| Back to a wall, arms open | Rooms with a strong focal point opposite the wall | Easy to arrange TV viewing, leaves one arm free for a side table | Leaves a larger open corner that may feel empty |
| Diagonal/corner‑center | Irregular floor plans, desire for visual drama | Breaks monotony, can act as a focal point itself | More complex to arrange; may hinder traffic if not measured |
Practical Tips to Refine the Layout
- Keep a corner sofa placement margin of at least 24‑inches from the nearest door to preserve smooth traffic.
- Use a rug that frames the sofa’s base, defining the seating area without overwhelming the room.
- Position side tables on the arms that face the interior of the room; they become functional without crowding the walkways.
- If the sofa has a chaise, align the longer side with the wall that offers the most natural light. This highlights fabric texture.
- Consider the TV’s viewing height. The sofa’s back should be about 15‑18 inches below the screen’s center for ergonomic comfort.
- For small apartments, choose a modular corner sofa that can be split into a two‑seat plus a separate ottoman, giving flexibility for re‑arrangement.
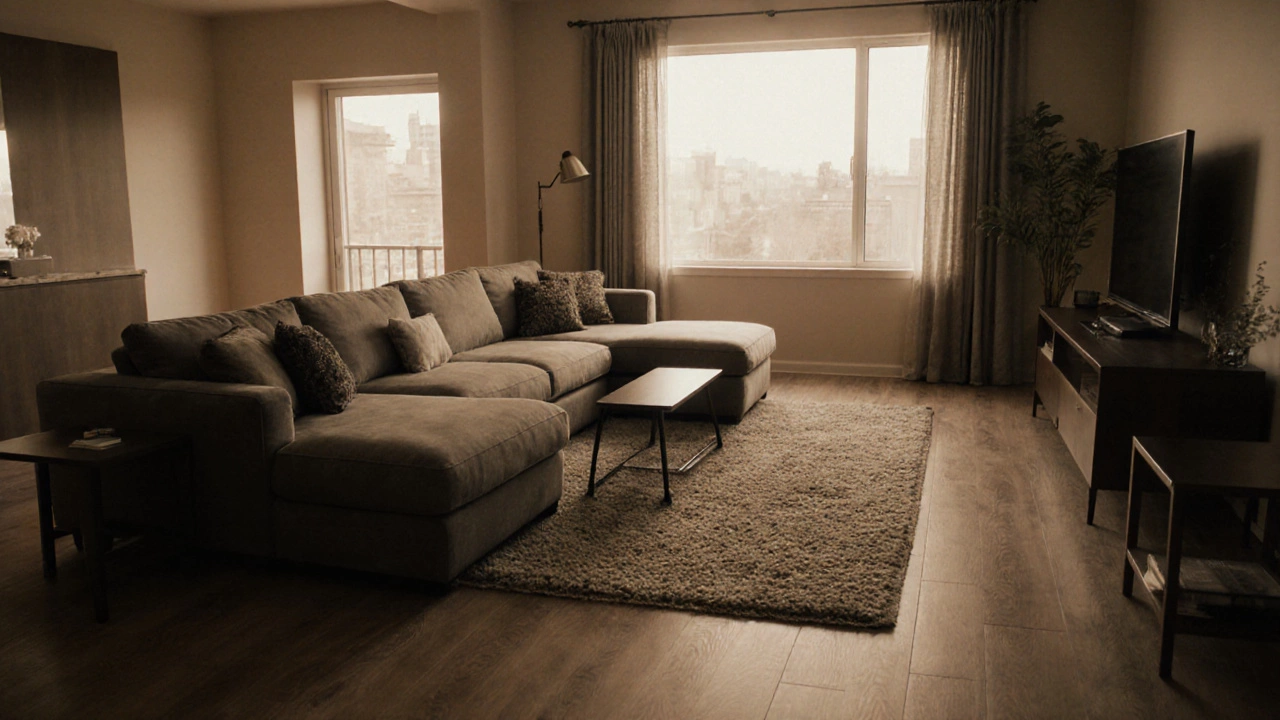
Common Mistakes and How to Avoid Them
Even experienced decorators slip up. Here’s what to watch for:
- Blocking pathways: Never place the sofa where it forces guests to turn sharply or walk around the back.
- Ignoring scale: A massive corner sofa in a modest room overwhelms the space; choose a proportionate size.
- Forgetting focal points: The sofa should complement, not compete with, a fireplace, artwork, or TV.
- Misjudging clearance for accessories: Ensure there’s room for a coffee table (about 18‑inches away from the seat) and enough space for legs to move.
Quick Reference Checklist
- Measure room dimensions and note wall lengths.
- Mark traffic flow paths with painter’s tape.
- Decide which wall (or walls) will host the sofa’s back.
- Choose a placement option from the comparison table.
- Place a rug or tape outline to visualize footprint.
- Check clearance: at least 24‑inches from doors, 18‑inches from coffee table.
- Adjust lighting and side tables to balance the visual weight.
Next Steps for Different Scenarios
If you have a small studio: Opt for a modular corner sofa that can split into a two‑seat and a ottoman. Place it against the longest wall, keeping the chaise free to double as a daybed.
If you own an open‑plan loft: Float the corner sofa in the middle, anchoring it with a large rug and arranging the TV on the wall opposite the chaise.
If you’re redesigning a family room with a fireplace: Align the sofa’s back to the fireplace wall, letting the arms open toward the TV and a side table.
Can a corner sofa work in a rectangular room?
Yes. Position it against the longer wall and let the shorter side meet the adjacent wall. This creates a defined seating zone without consuming excessive floor space.
Should the sofa face the TV or the window?
Ideally, the sofa should face the main focal point-usually the TV. If the window offers a view you love, you can position the chaise toward it and keep the main seating oriented to the screen.
How much space should I leave around the sofa?
Leave at least 24 inches between the sofa and any doorway or traffic lane. Keep about 18 inches between the sofa and the coffee table for comfortable legroom.
Is a floating corner sofa suitable for small apartments?
Usually not. Small apartments benefit from tucking the sofa against walls to preserve floor area. A floating layout works best when the room is at least 12 × 14 feet.
Do I need a rug under a corner sofa?
A rug isn’t mandatory, but it helps define the seating zone and protects flooring. Choose a rug that extends at least 12‑18 inches beyond the sofa’s edges.
