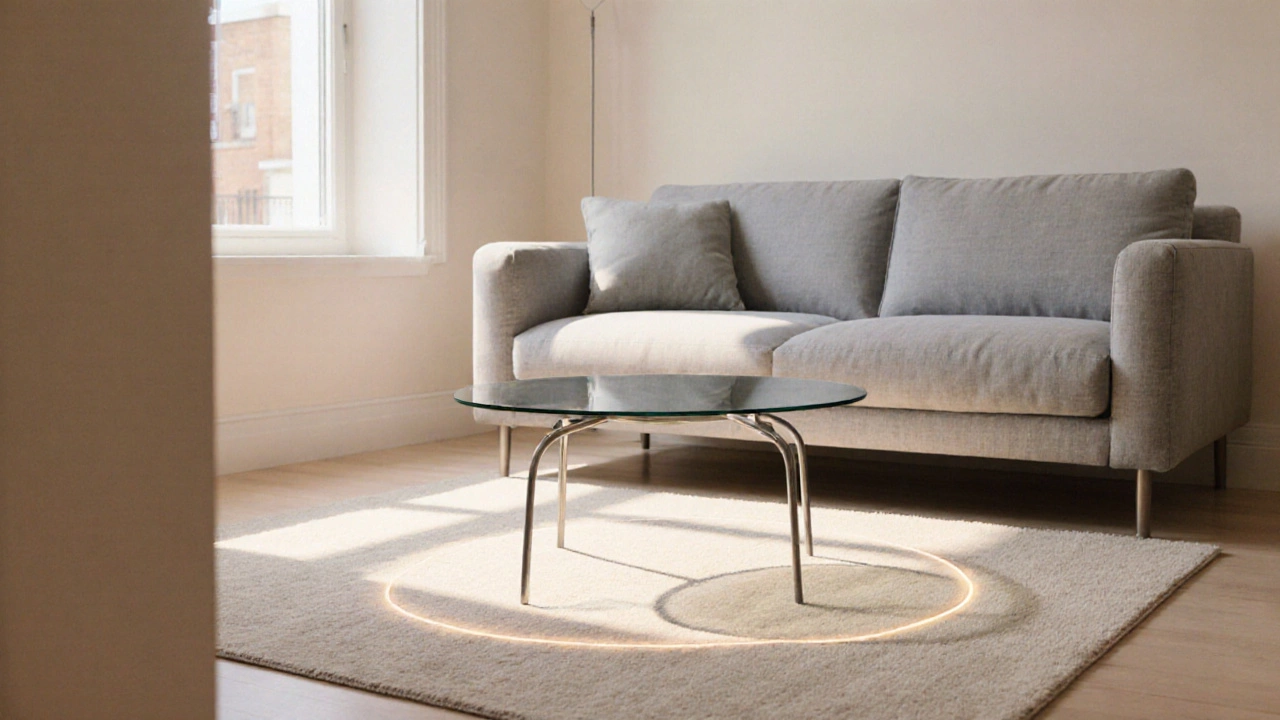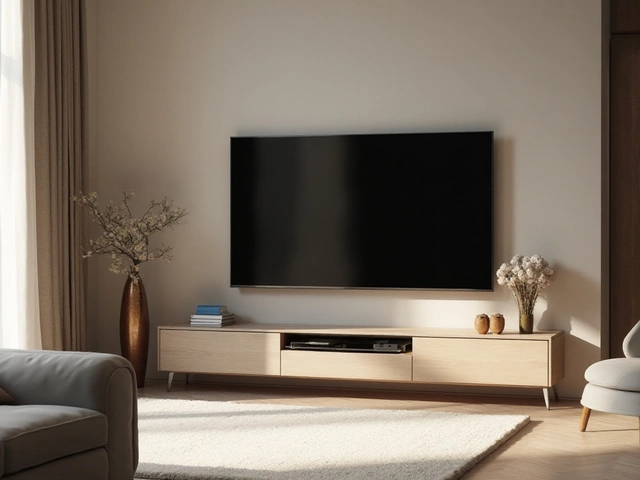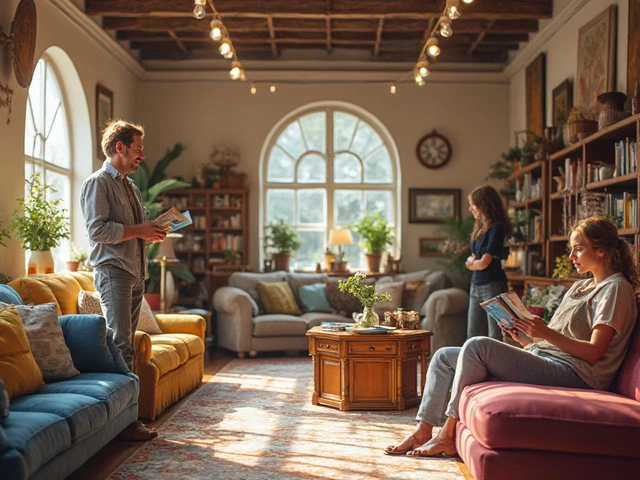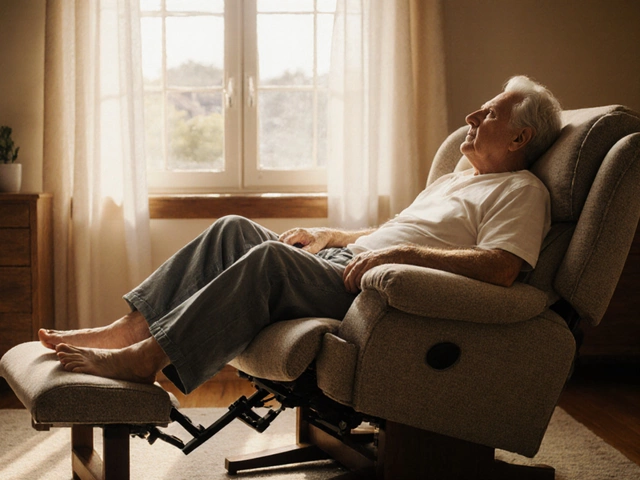Coffee Table Space Calculator
Measure Your Room
Enter your room dimensions to see which coffee table shapes will fit while maintaining proper clearance.
Space Analysis Results
You have inches x inches of usable space for your coffee table.
This space can fit coffee table shapes while maintaining proper clearance.
Table Shape Recommendations
| Shape | Footprint (sq ft) | Space Fit | Best For |
|---|
Pro Tip
Round and oval tables typically use the least footprint because they eliminate corners that trap traffic. Multi-functional designs like nested or lift-top tables also offer space-saving benefits.
Key Takeaways
- Round and oval tables usually need the smallest floor area because they lack corners that trap traffic.
- Square and rectangular tables are easy to place but can dominate narrow rooms if they’re too long.
- Multi‑functional designs like nested or lift‑top tables add flexibility without adding permanent bulk.
- Measure your clear floor space first, then match the shape to the way you move around the room.
- Choosing the right coffee table shape can free up 15‑30% more walking space in tight living rooms.
When planning a compact living area, the first piece that pops up is the Coffee Table is a low‑profile surface used to hold drinks, books, and décor in front of a sofa. Its size and shape directly affect how much usable floor you keep for walking, play, or pets. Below we break down the most common shapes, explain how each one measures up on space, and give practical tips for picking the best fit for your room.
Understanding Footprint vs. Visual Presence
Footprint is the actual area the table occupies on the floor, measured in square feet (or meters). Visual presence is how “big” the table feels, which can be influenced by leg style, transparency, and height. A glass top, for example, may look airy while still having a solid footprint.
Three simple rules help you judge space impact:
- Clearance radius: leave at least 18‑24 inches (45‑60cm) between the table edge and surrounding furniture.
- Edge shape matters: corners create blind spots where foot traffic slows down.
- Height and leg style: thicker legs or pedestal bases take up more visual bulk even if the footprint stays the same.
Common Shapes and Their Space Impact
Below is a quick look at the most popular shapes and why they matter.
- Round coffee tables eliminate corners, letting people glide around them. A 30‑inch diameter round table usually needs about 7sqft of floor space.
- Oval tables keep the corner‑free benefit while offering a longer surface. Their footprint is similar to a round but stretched, typically 8‑9sqft.
- Square tables are simple to line up with a sofa but have four corners that can block traffic. A 30‑inch square needs about 6.5sqft, but the corner corners can feel tighter.
- Rectangular tables give the most surface area for books or laptops. A 36‑by‑20‑inch rectangle occupies roughly 10sqft, making it the most space‑hungry shape for narrow rooms.
- Trestle tables feature a central support that can be slimmer than four legs, shaving a fraction of a square foot off the footprint.
- Nested tables consist of two or more tables that stack when not in use. Their footprint is the size of the smallest set, often 5‑6sqft, and you only pull out extra surfaces when needed.
- Lift‑Top tables combine a coffee table with a height‑adjustable surface for work or dining. Because the top lifts, you can keep the base compact-typically 7‑8sqft.
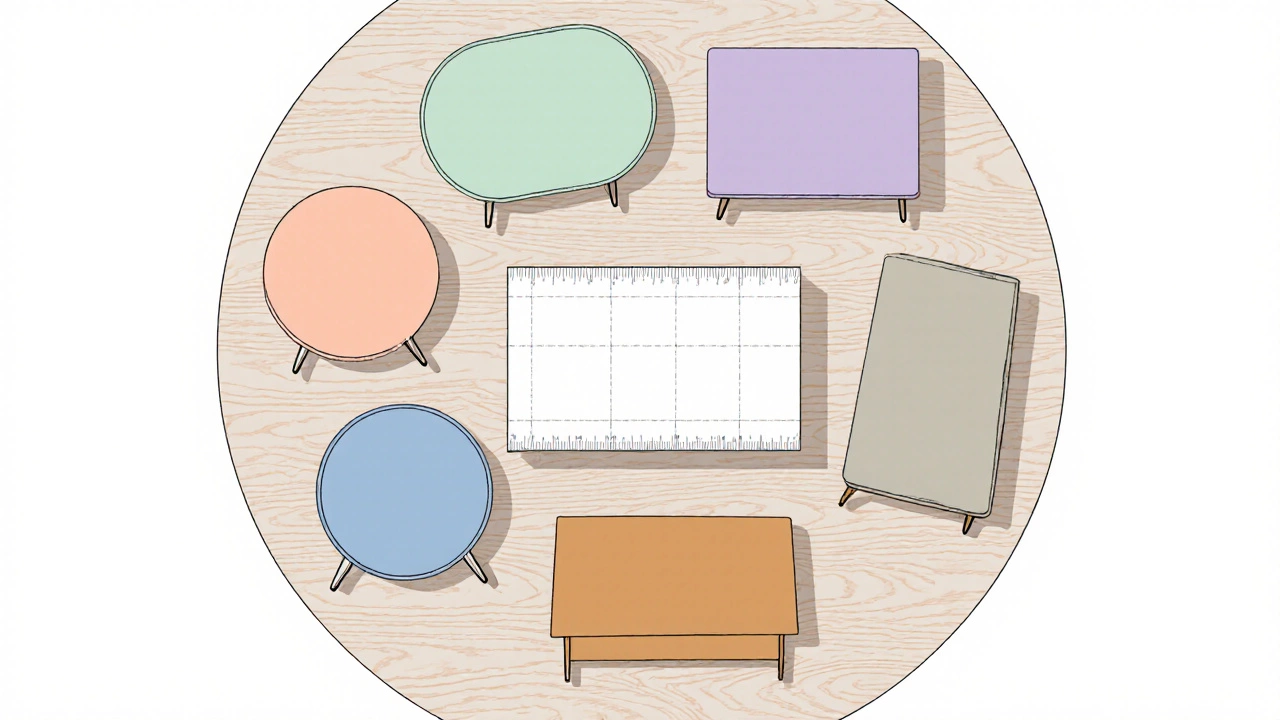
Shape‑by‑Shape Comparison
| Shape | Typical Footprint (sqft) | Pros | Cons |
|---|---|---|---|
| Round | ~7 | No corners, easy to move around, works well in tight corners. | Limited surface length. |
| Oval | ~8-9 | Longer surface than round, still corner‑free. | Can feel elongated in very small rooms. |
| Square | ~6.5 | Compact, aligns cleanly with sofas. | Four corners may block foot traffic. |
| Rectangular | ~10 | Maximum surface area, good for games or laptops. | Longest footprint; can dominate narrow spaces. |
| Trestle | ~9 | Sleek central support, easy to tuck under sofa. | Style may not suit every décor. |
| Nested | ~5-6 | Expandable surface, minimal permanent footprint. | Needs storage space for extra tables. |
| Lift‑Top | ~7-8 | Works as a desk or dining surface, keeps floor clear. | Mechanism adds weight; may be pricier. |
How to Measure Your Room Before Buying
Grab a tape measure and follow these steps:
- Identify the sofa’s length and the distance to the nearest wall or TV stand.
- Subtract 18‑24 inches from each side to set your safe clearance zone.
- The remaining length is the maximum table width you can comfortably fit.
- Check the height of any overhead cabinets; a lift‑top table should clear them when raised.
For example, a 96‑inch sofa against a wall leaves a 72‑inch usable span when you account for 12‑inch clearance on each side. A 30‑inch round table fits nicely, while a 36‑inch rectangular one would breach the clearance.
Choosing the Right Shape for Your Layout
Match the shape to the room’s flow:
- Open‑plan spaces: Rectangular or trestle tables give you extra surface without crowding the central pathway.
- Small apartments: Round, oval, or nested tables preserve walking space and can double as side tables.
- Rooms with a focal wall: Square tables sit flush under a TV or artwork, keeping lines clean.
- Multi‑use rooms: Lift‑top tables let you switch from coffee table to desk in seconds.
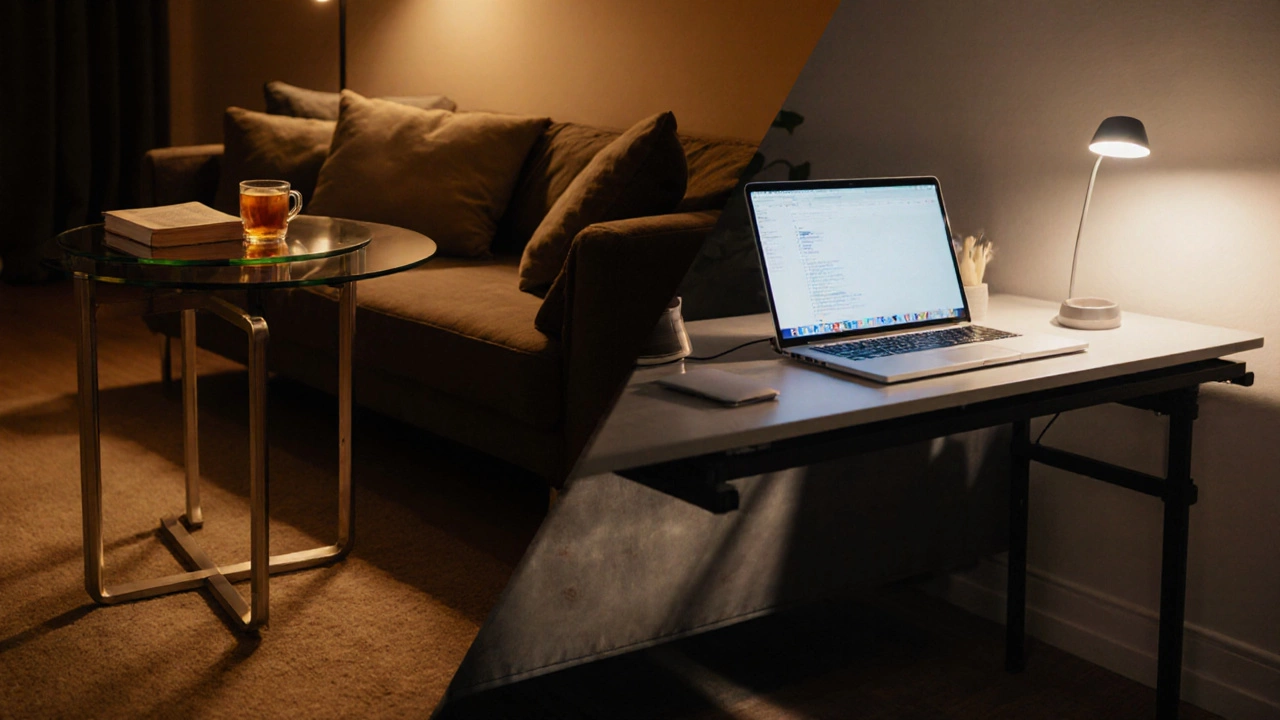
Bonus: Multi‑Functional Designs That Save Space
Beyond pure shape, material and storage matter. Glass tops create a sense of openness; metal frames keep legs slim. Look for tables with built‑in drawers or shelves if you need extra storage without adding another piece of furniture.
Popular combos include a round glass top on a narrow metal trestle base, or a nested set where the smaller table slides under the larger one for a minimalist look.
Common Mistakes to Avoid
- Choosing a table that matches the sofa size but ignores clearance-people will constantly bump into it.
- Buying a massive rectangular table for a narrow room because it offers more surface; the loss of flow outweighs the benefit.
- Overlooking leg style-bulky wooden legs can add visual bulk even if the tabletop is small.
- Neglecting the table’s height; a too‑low table makes it hard to use for work or meals.
Frequently Asked Questions
Which coffee table shape uses the least floor space?
A round table generally occupies the smallest footprint because it eliminates corners, allowing foot traffic to flow smoothly around it.
Can a rectangular coffee table work in a tiny apartment?
It can, but only if the room’s width exceeds the table’s length by at least 36‑inches. Otherwise the rectangular shape will dominate the space and limit movement.
Are nested coffee tables a good space‑saving option?
Yes. They allow you to pull out an extra surface only when needed, keeping the permanent footprint close to that of the smallest table in the set.
What clearance should I leave around a coffee table?
Aim for 18‑24 inches (45‑60cm) of clear space on all sides. This lets people walk, pull chairs, and reach the table without bumping into it.
Do glass‑top coffee tables really look smaller?
Visually they appear lighter because you can see through the top, but their footprint is unchanged. Pair glass tops with slim legs for the best space‑saving effect.
Pick the shape that matches your room’s traffic pattern, keep the clearance clear, and you’ll free up valuable floor space without sacrificing style.
