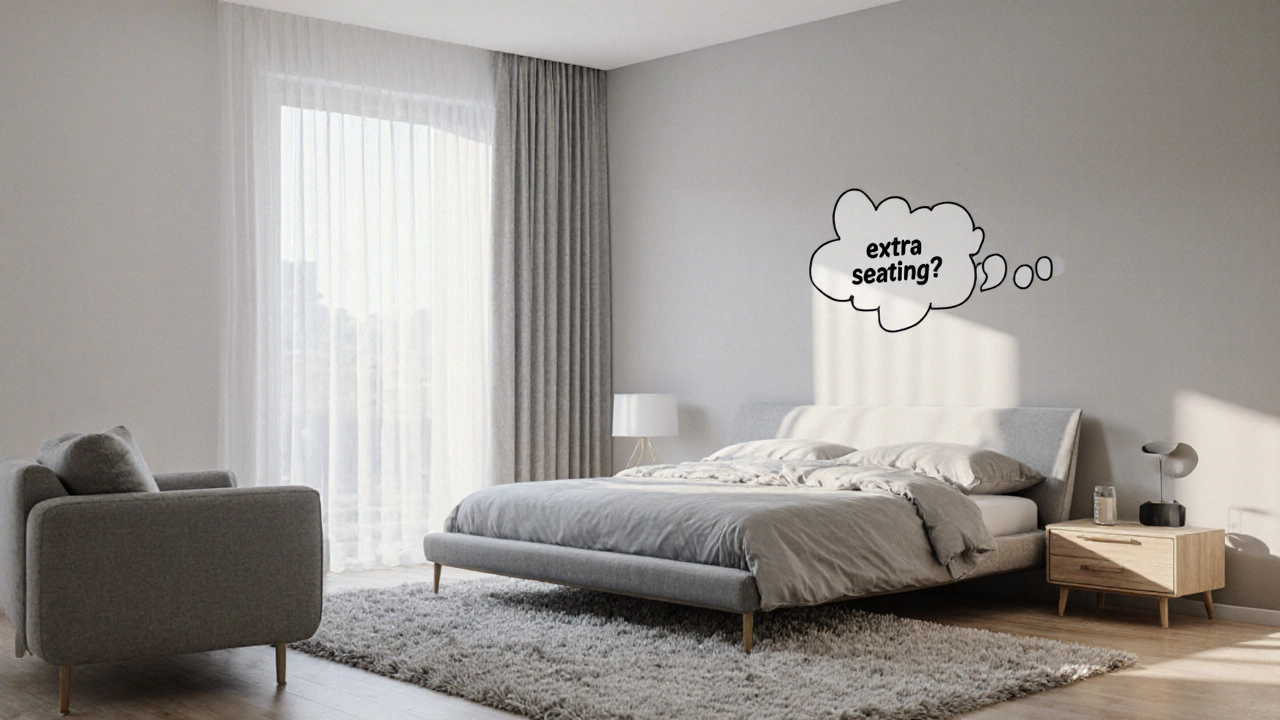
Couch in Bedroom: Pros, Cons & Design Tips
Explore the pros, cons, and design tips for adding a couch to your bedroom. Get practical advice, layout ideas, and a handy checklist to decide if it fits your space.
When planning small space design, the practice of arranging rooms so they feel open yet functional. Also called compact living, it focuses on fitting essential pieces without crowding the floor. A core part of this approach is using compact furniture, pieces that are scaled down but still provide full utility, pairing them with multifunctional storage, units that double as seating, shelving or work surfaces. To stay comfortable while saving space, ergonomic chairs, chairs that support posture even in cramped layouts become essential. Finally, modular furniture, systems that can be re‑configured as needs change gives the flexibility a small room demands. Together these elements form a toolkit that lets you create a room that feels roomy, works well, and looks good.
First up, choose pieces that serve more than one purpose. A bench with hidden drawers, a desk that folds into the wall, or a sofa that converts to a guest bed—they all cut down on clutter while still delivering the function you need. This multitasking mindset also applies to vertical space. Tall, narrow bookcases and wall‑mounted shelves free up floor area and keep essential items within arm’s reach. When you combine vertical storage with sleek, low‑profile desks, the room opens up visually and physically.
Second, think about the flow of movement. In a small room, a single obstacle can make the space feel cramped. Arrange furniture around the natural traffic paths and keep the center of the room clear. Light‑weight chairs on casters or stackable stools let you move seating in and out as required, which is especially helpful in classrooms or shared study areas. The right chair not only supports posture but also slides easily, keeping the layout adaptable.
Third, colour and lighting play a subtle but powerful role. Light shades on walls and furniture reflect more light, creating an illusion of extra space. Pairing this with layered lighting—ambient ceiling lights, task lamps on desks, and accent LEDs on shelves—prevents any corner from feeling cramped or dark. When a room feels bright, you’re less likely to notice the compact dimensions.
Finally, don’t overlook the power of modular systems. A set of cubes that can be stacked, rearranged, or split into separate pieces lets you redesign the room on a whim. In educational settings, this means you can quickly switch from a lecture layout to group work stations without buying new furniture each time. Modularity also future‑proofs the space, letting you adapt as the number of users or activities evolves.
All these ideas tie back to the core premise that small space design isn’t about compromising comfort—it’s about clever choices that let every square foot earn its keep. Below you’ll find a curated list of posts covering everything from budget‑friendly wardrobes and ergonomic chairs to smart storage tricks and DIY TV stand alternatives. Dive in to see practical examples, product recommendations and step‑by‑step tips that will help you turn even the tiniest room into a functional, stylish hub.

Explore the pros, cons, and design tips for adding a couch to your bedroom. Get practical advice, layout ideas, and a handy checklist to decide if it fits your space.